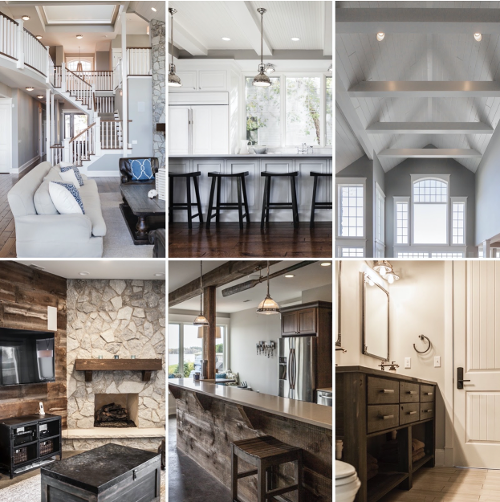This stunning lake house was the dream of our clients’ to create a space for intergenerational living. With 8,000 square feet, the new construction home sleeps 24, making it the perfect location for the entire family to gather and spend quality time together.
Home by Hogan Design & Construction
The teardown-to-rebuild project features 110 windows and a completely open floor plan so that lake views can be enjoyed in every area of the home. The main floor and upstairs levels are light and breezy, featuring white cabinetry, trim, and ceiling details. Warmth is brought into the space with natural elements including wide plank wood flooring and a natural stone fireplace. And, the contrasting black countertops in the kitchen work to create a clean, modern look.
 VIEW Our Complete Whole House & Additions Portfolio
VIEW Our Complete Whole House & Additions Portfolio

Home by Hogan Design & Construction
In the walkout basement, a more rustic tone was achieved with reclaimed barn wood accents at the bar, in the living room, and bathroom. The downstairs was designed to not only be a cozy place to relax but also to be functional, protecting against the mess that would come in from guests entering from the lake just out the patio doors.
Architecturally, this house shines. On the main two levels, the ceiling features board and batten treatments with the added extra interest of beams across the vaulted ceiling. Modern yet vintage light fixtures make the space feel timeless. Every detail of the home was finely planned out to create a beautiful space in which lasting memories can be made.
Thinking of creating a dream space of your own? At Hogan Design & Construction (HDC), we are available and happy to answer any questions you may have as well as help you along with your remodeling or new construction journey.
Please subscribe to receive helpful home-related tips in our monthly e-newsletter, and be sure to follow us on Facebook and Instagram for home project inspiration and to stay in the know about upcoming Hogan Design & Construction educational workshops and events.