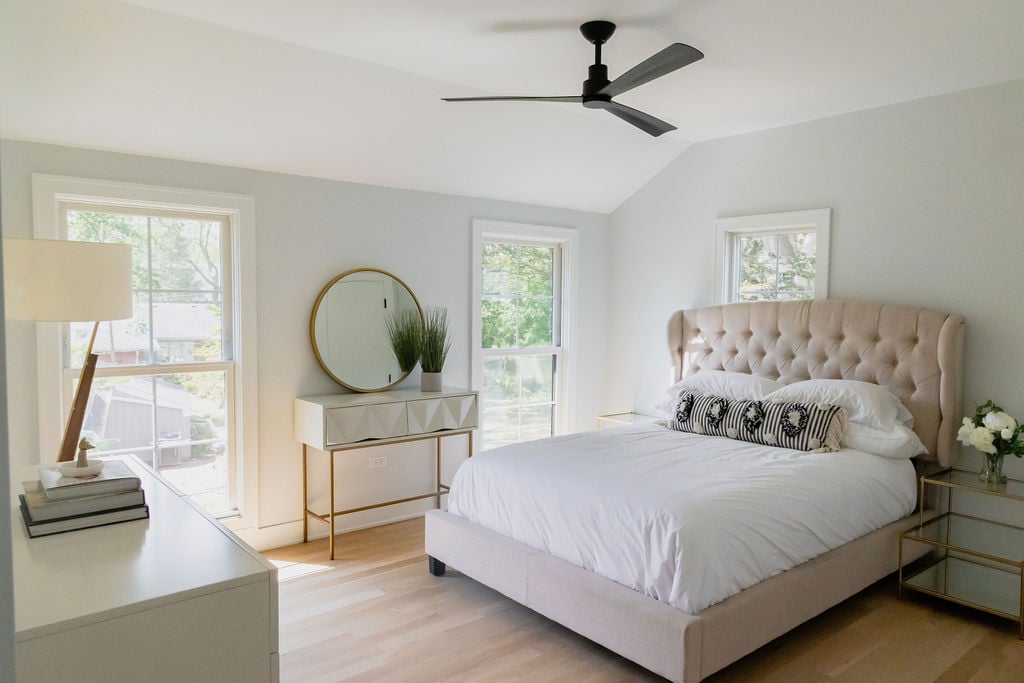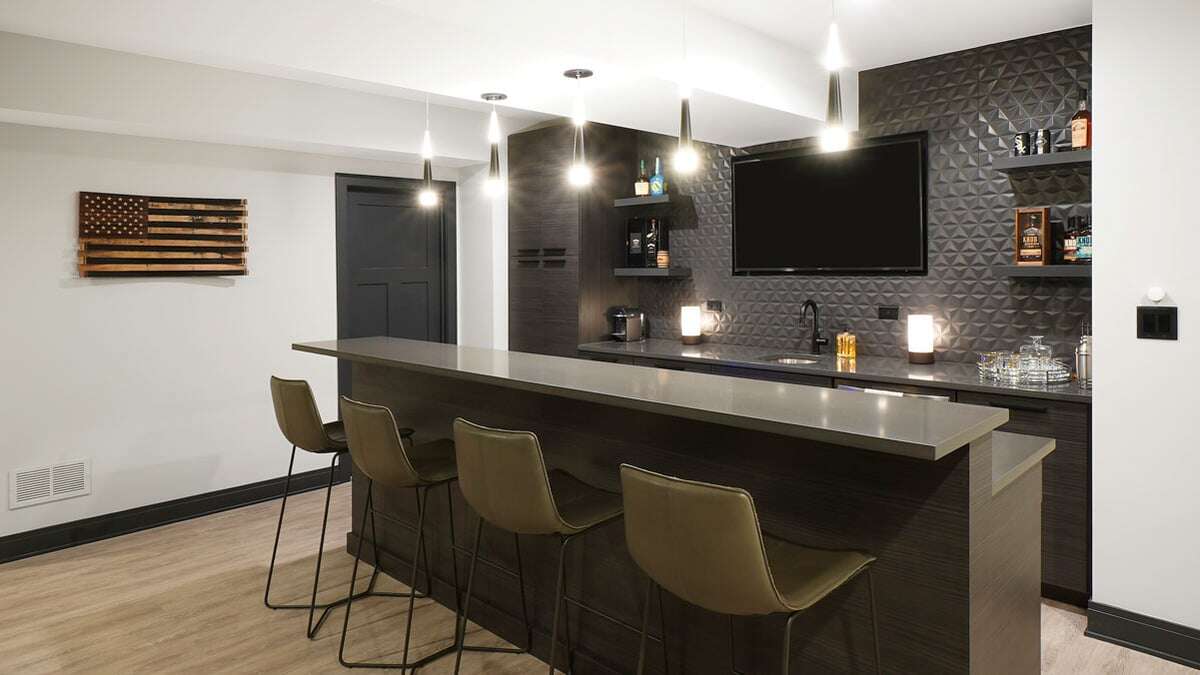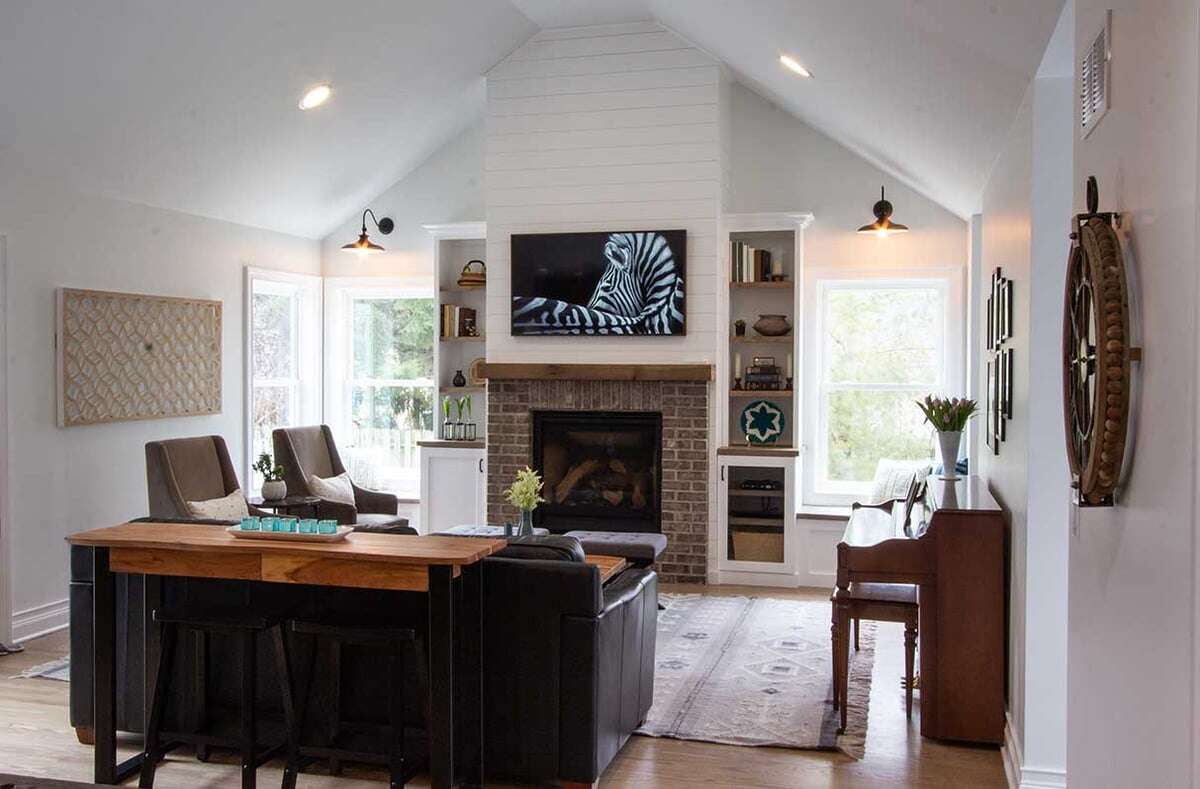Additions Portfolio ...
Our Featured Project: Minimalist Dream
This new construction home is beautifully rooted in Scandinavian design. From its monochromatic dark exterior with copper and natural wood accents to its bright and uncluttered interior, this home delivers on the minimalist yet inviting elements the Nordic design style boasts.

Greenacre Main Living
We refinished the doors in the foyer and replaced the existing tile at the entrance. Throughout the entire space, we added crown molding and replaced all the base and casings. Support poles were all wrapped and trimmed to match the woodwork in the space. Walls were painted in neutral warm tones to let the added architectural details shine.
2nd Street Luxury Home
Our clients purchased a home that had been built in 2006 and wished to update the space to meet their lifestyle and needs. With a teen daughter and a pension to entertain, they decided to start fresh, from top to bottom.
The Pool House
Our long-time client had grown up with a pool and wanted his family to have and be able to enjoy the experience. Our client desired to have a complete outdoor entertaining space as well, where they could gather to watch games, events, and enjoy outdoor relaxing and dining.
Saddleridge House
Our clients were looking to update and add space to their home. They wanted to create a grand, yet inviting, feel throughout their house.
River Lane
This new construction project was to deliver on the city’s comprehensive plan for residential living spaces by creating an inventory and a living environment that supports the local population, attracts new families and enhances the overall quality and character of the city.
Sheffield Addition
After installing a new deck equipped with a hot tub, our client wanted to extend their entertaining space within their home. We added a great room addition off the back of the house, expanding the basement footprint and adding a bath and rec room for the family and their visitors.
The Lake House
This stunning lake house was the dream of our clients to create a space for intergenerational living. With 8,000 square feet, the new construction sleeps 24 making it the perfect location for the entire family to gather and spend quality time together.
Refined Design Forest Avenue
Living with the ups and downs of Midwest weather, our clients wanted to create a covered porch addition designed to maximize their time spent outdoors. For the exterior, the porch needed to blend into the existing home design seamlessly, matching the look and feel of the unique roof lines and architectural elements of the home.
Elizabeth Reconfigured
The new open-plan kitchen with dark blue cabinetry and contrasting white quartz countertops and backsplash create a clean and classic yet colorful kitchen design. Off the kitchen, a back hall was added with a new powder room, mudroom, and an interior staircase to the new home theater and half bath above the garage.
Kennedy Covered Porch
In this home remodeling project, the homeowners struggled to combat a few challenging issues in their backyard. Due to their southern exposure, the sun relentlessly beats down on their backyard all summer. Furthermore, they live in a subdivision where the houses are built very closely together.
Cool & Collected in Kaneville
In this outdoor remodeling project, the homeowner was looking to create a new space for entertaining her family and friends around the existing pool.
Holidays on Heather
This customer was looking to update their entire home with a whole-house remodeling project. For starters, the house was very outdated with minimal natural light and dark/closed-off spaces, especially toward the back of the house.
Dunleavy Home Refresh
Our clients loved their home, but were looking for something new. Rather than moving to a new home, they opted to move forward with a whole home remodeling project to refresh and build upon their current living space.
Cooper Kitchen, Powder Room & Mudroom
This kitchen, powder room, mudroom & fireplace remodeling project features a timeless and elegant design that truly brings out a sense of luxury. The homeowner approached Hogan Design & Construction, hoping to introduce more functionality into the home while maintaining a beautiful design that reflected their personal style.
Are You Curious About Remodeling Costs? ...
Whether you're thinking about a bathroom, kitchen, basement remodel or, new home addition our pricing guides are here to help you understand what to expect before you begin your dream home remodeling project. Don't miss out on this valuable and FREE resource!

Additional Whole Home & Additions Resources ...
You will find a wealth of information below and inspirational ideas to make your own whole house or addition remodeling project a reality. At your convenience, please take a moment to read, review, and experience a small sampling of our extensive whole house & additions remodeling knowledge base. Enjoy.
- How Long Does it Take to Remodel A Whole Home?
- 2021 High-Impact Home Projects
- Vacation Dreams: Intergenerational Lake House Story
- Setting Up Your First Meeting With A Contractor
- Home Renovation Projects that Offer A High ROI
- Selecting the Best Architect for Your Project
- River Lane Whole House Project
- The Pool House Project
- Considerations Before Building An Addition




