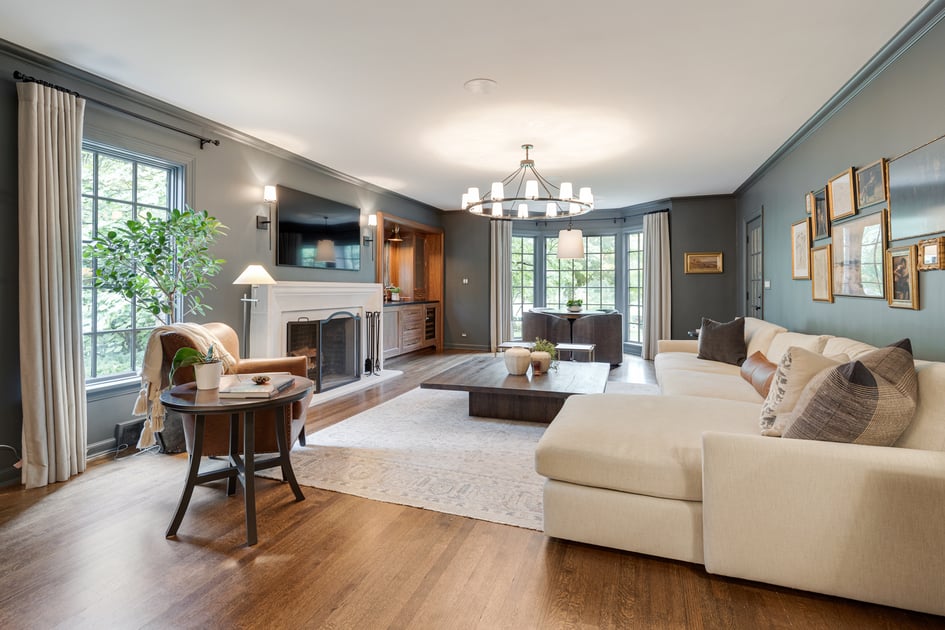Need More Space?: Best Ways To Expand Your Home
November 8, 2024 •Brian Hogan

Running out of space in your current home? Do you dream of more space for a growing family, a home office, or a cozy reading nook? Expanding your home's square footage can be a great way to enhance your living experience. Let's explore some popular and effective strategies to achieve this goal.
1. Upward Expansion: Adding a Second Story
Adding a second story is a significant undertaking, but it can dramatically increase your living space. This option is ideal for homes with sufficient lot size and foundation to support the additional weight. Consider consulting with an architect or structural engineer to assess your home's suitability for this project.
This type of expansion is best for families seeking additional bedrooms, bathrooms, or a bonus room. This type of addition can also increase property value and improve overall home aesthetics.
2. Downward Expansion: Finishing a Basement
Finishing a basement is a cost-effective way to add square footage. This space can be transformed into a family room, home office, or guest bedroom. Ensure proper waterproofing, insulation, and ventilation to create a comfortable and functional living area.
A finished basement is perfect for homeowners looking for extra living space without major exterior alterations. Increased energy efficiency, additional storage space, and even the potential for a home theater or gym are some great long-term benefits.
3. Outward Expansion: Adding a Room or Addition
Adding a room or addition is a versatile option that allows you to customize the expansion to your specific needs. Whether you need a larger kitchen, a home office, or a sunroom, careful planning and design can create a seamless addition to your home.
This solution is ideal for homeowners seeking to expand existing areas, such as a kitchen, bedroom, or garage. Building outwards can improve functionality, increase property value, and enhance curb appeal.
4. Loft Conversion
Converting a loft into a bedroom, office, or playroom can be a creative way to maximize your home's potential. However, consider factors like headroom, insulation, and egress requirements before proceeding.
This type of project often brings unique architectural features, additional living space, and the potential for increased natural light to help open up the space.
5. Garage Conversion
Converting a garage into a living space can be a practical solution for those who need extra room. However, it's important to comply with local zoning regulations and building codes.
This type of expansion is perfect for homeowners with limited outdoor space or a detached garage. This additional space can also become a great home office or guest suite.
Additional Considerations
- Budget: Determine your budget and prioritize your needs to allocate funds effectively.
- Local Regulations: Familiarize yourself with local zoning laws and building codes to ensure compliance.
- Professional Help: Consult with architects, engineers, and contractors to ensure a smooth and successful project. Full-service design-build companies, like Hogan Design & Construction, can be a great resource as well.
- Long-term Value: Consider how the expansion will impact your home's overall value and functionality.
By carefully considering these factors and choosing the right strategy for your specific needs, you can successfully expand your home's livable square footage and enjoy a more comfortable and spacious living.
To learn more about our design-build process, home-related tips, trends, and advice from Hogan Design & Construction, subscribe to our monthly e-newsletter, read our blog, check out our growing library of remodeling checklists, or follow HDC on Facebook and Instagram. To get your own project started, contact us today.

