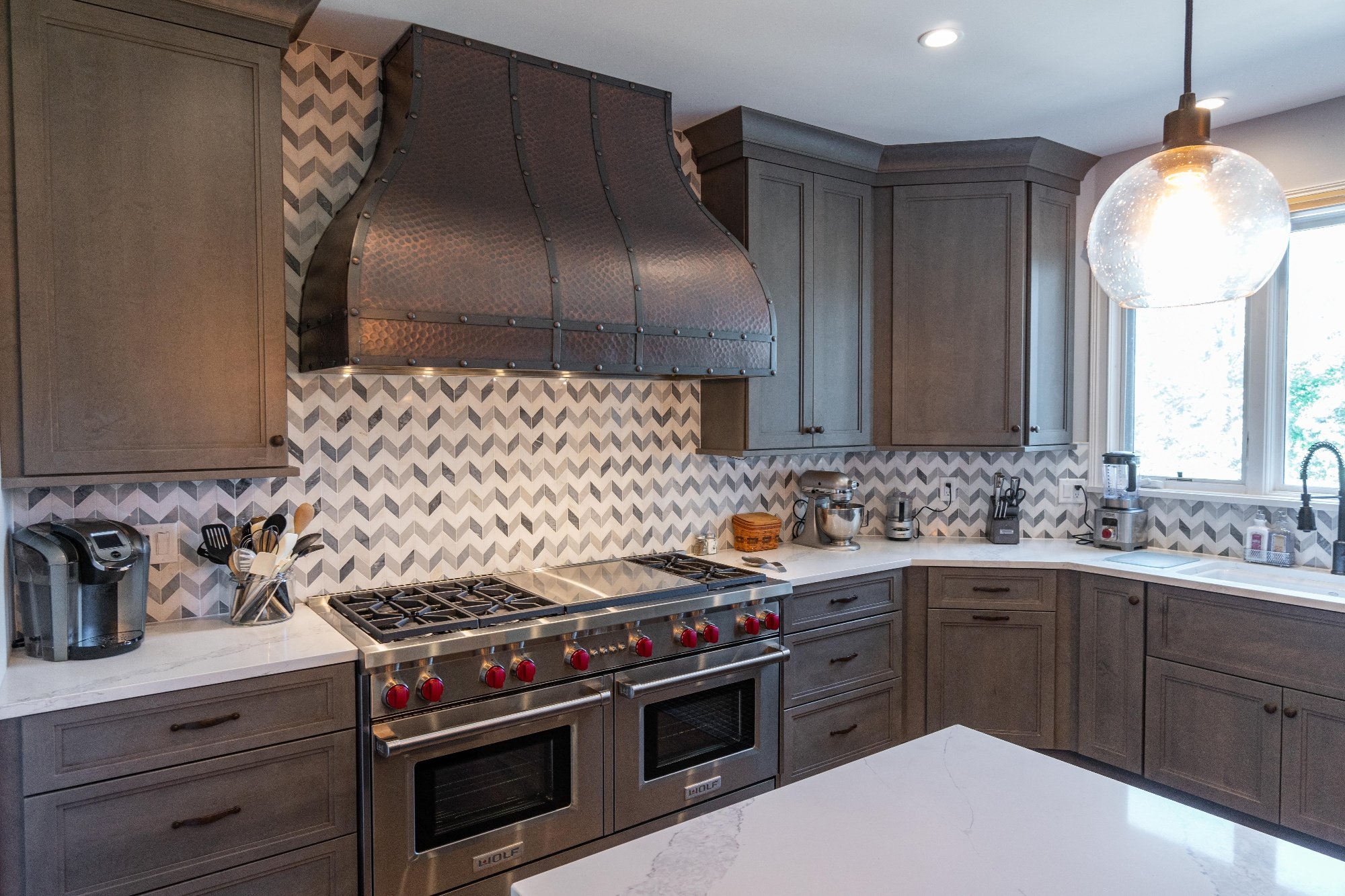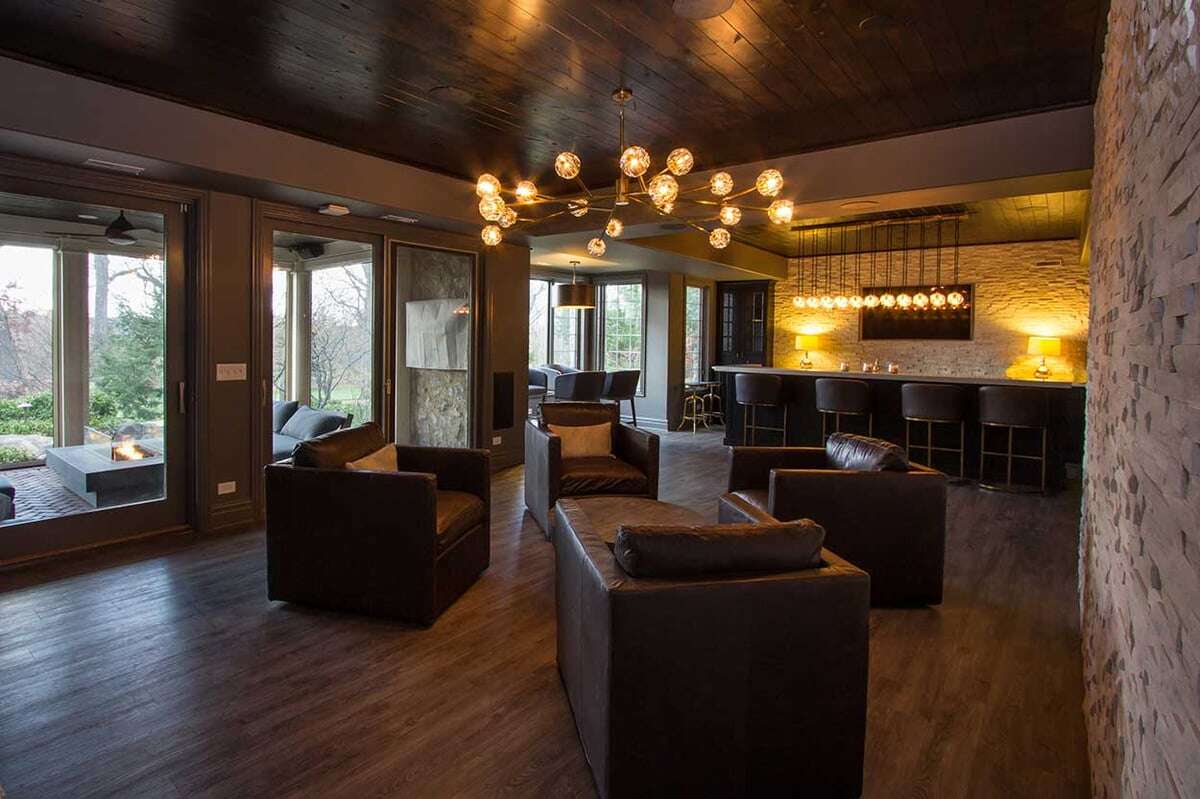Architectural Design
This approach is used for projects that may include home additions, moving or removing structural walls, or for new home construction.
Full Design-Build
Work with a dedicated designer and/or architect to develop a customized design for your space, including live 360 views of your space, all elevation and layout drawings, and your personal design selections.
Selections Assist
Available for projects that are considered pull & replace kitchens/bathrooms and new basements or clients who have already developed plans with their own architect and/or designer.
Express Build
For those clients with an established, clear vision for their space and who want an expedited timeline (general contracting).




