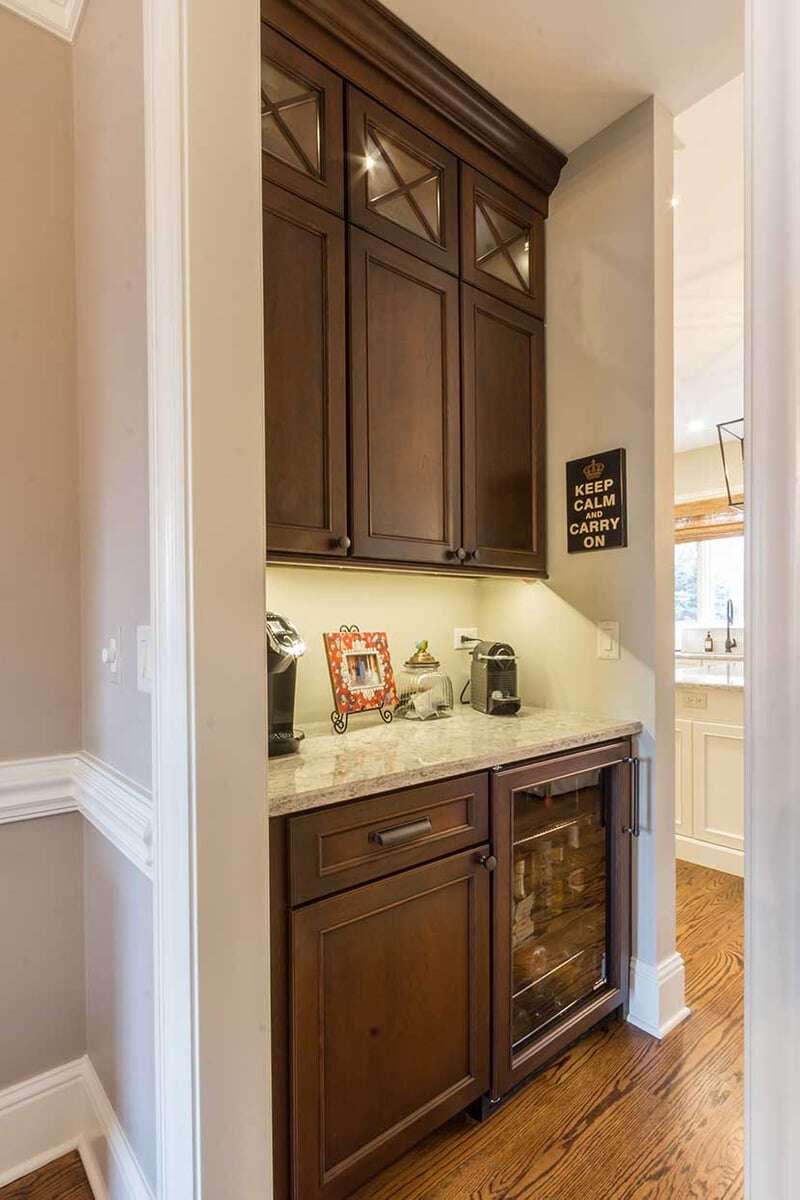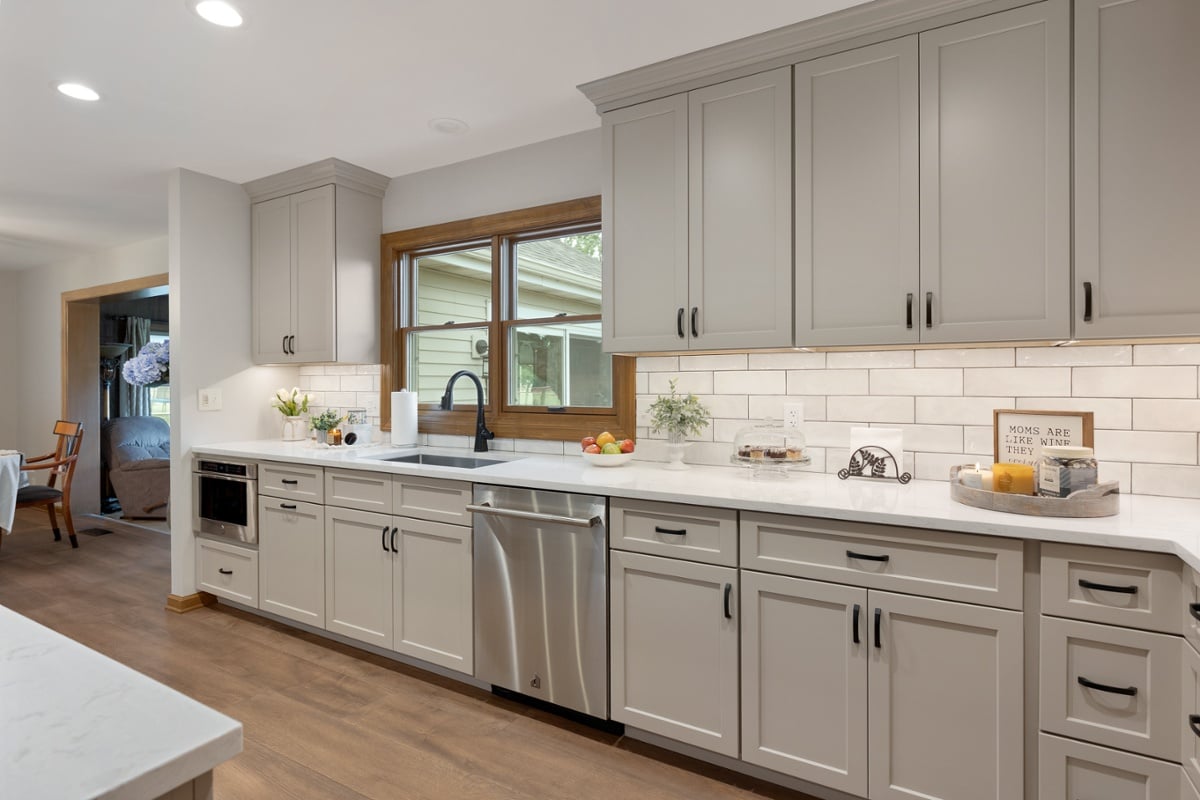Saddleridge Kitchen Warrenville, Illinois
Our clients were looking to update and add space to their kitchen. Avid home chefs who enjoy entertaining, the goal was to create a room that met their lifestyle needs and created a nice flow for cooking and parties.
To grow the footprint of the kitchen, we took square footage from the existing garage space. Walls were bumped out and knocked down to make for a larger kitchen as well as to create a more open floor plan. Appliances were upgraded and moved. An additional island was added to the kitchen - one for food prep, the other to function as an additional dining area or serving space.
High-end, detailed white cabinetry was installed in the kitchen to contrast the rich wood used to update the Butler’s Pantry and in the lighted custom hutch/buffet added to the dining room. Electrical was added to service the display cabinets and fixtures were updated within the kitchen and dining room to meet the client’s taste.
A stylish tile accent was added on the wall behind the range top to provide additional architectural interest and texture to the subway tile backsplash. The primarily white color scheme of the room amplifies the space while the warm transitional lighting creates a cozy and inviting environment. To see more photos and learn more details about this incredible home project, see the bath and whole home/additions portfolios.

Client Reviews
For 25 years Hogan Design & Construction (HDC) has gone beyond building. We're proud that so many of our clients, past and present, have taken the time to tell their HDC story.
Our Services
Our design-build, custom-tailored, are made just for you and your home project. Whether you're planning a small home refresh or a full-scale dream overhaul, the experts at HDC can help you realize your vision.
Our Process
Hogan Design & Construction's proven process has been developed and honed since our inception. We have built a reputation based on our integrity, dependability, high-quality work, and excellent customer service.
Remodeling Checklists
Looking to learn more about remodeling? Our specially curated remodeling checklists are designed to provide you with up-to-date remodeling information, current trends, and helpful tips.
Schedule A Consultation
At Hogan Design & Construction, our goal is to make our clients’ dreams for their home a reality and to give our customers the best building experience possible. We also understand that hiring a remodeler and/or builder is a big investment and finding the right partner is key to a project’s success for everyone involved.
If you are planning renovations, or even just contemplating them, we would be happy to answer any of your questions and discuss the vision you have for your space. Schedule your free consultation today.









