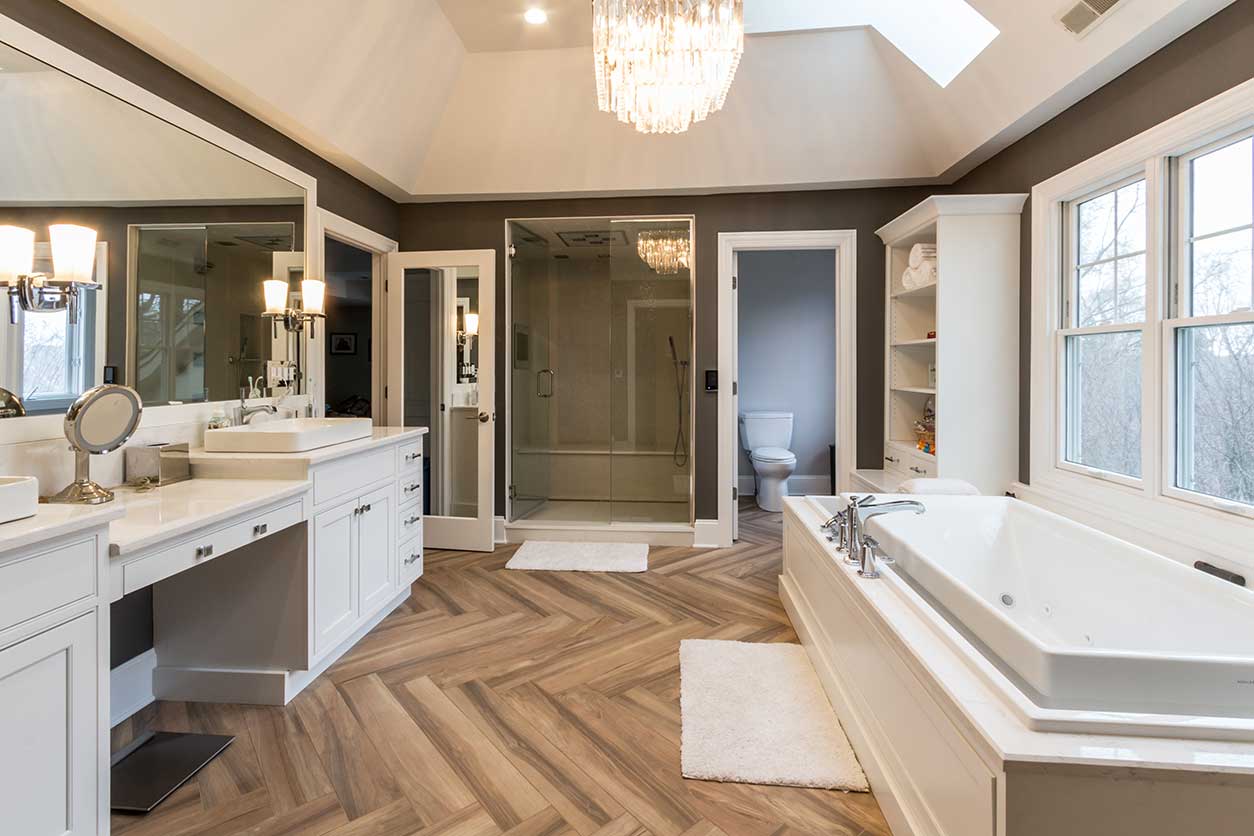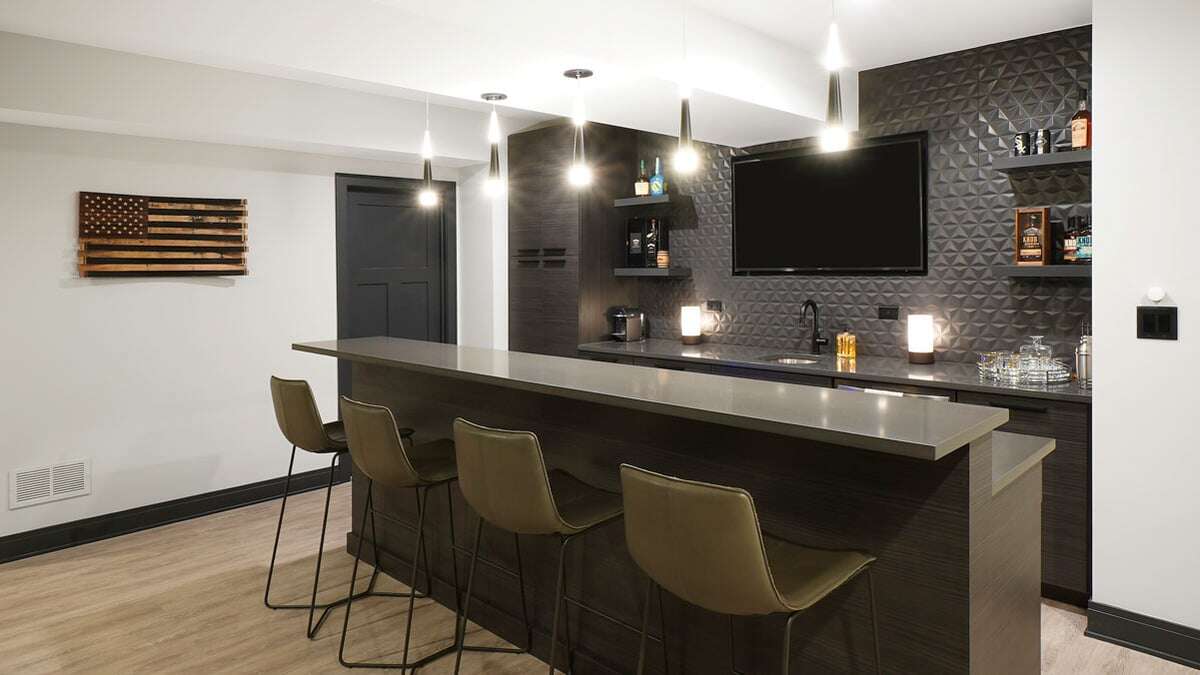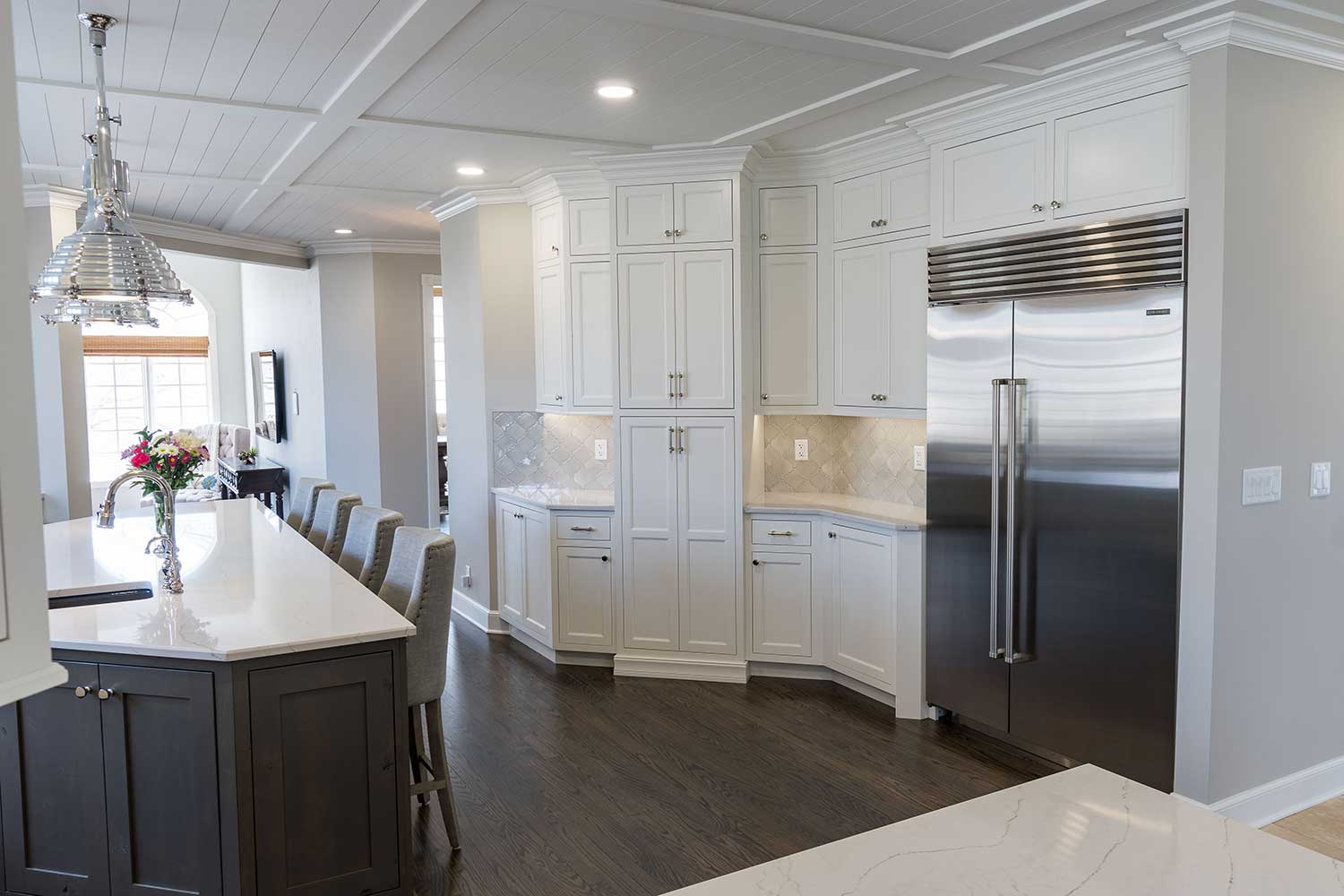Bathroom Portfolio
Our Featured Project: Greenacre Master Bath Suite & Laundry Addition
Our clients wanted to improve the layout and update the space of their master bath to meet their needs. By moving plumbing fixtures, adding additional natural light and bringing in Smart Home technology, we were able to create a space that functions for the couple while reflecting their lifestyle and personal taste.

Saddleridge Master Suite
The clients were looking to add architectural elements to deliver an elegant and stately feel to the bath and closet of their master suite.
River Lane Master Suite
This new construction master suite was built to be a retreat for the homeowners. Located on the 2nd Level of a home located across the street from the area river. It is filled with windows that offer views and lots of natural light.
2nd Street Luxury Bath
The master suite was updated with a separate water closet. We added two separate vanity spaces within the bath so that each partner has his/her own space. The rich dark wood and chandelier coupled with the sconces on either side of the vanity mirrors create a true feeling of extravagance.
Schoolhouse Lane Master Bath
Our client wanted to update and add a touch of luxury to the space. We removed the tub deck and replaced it with a silver claw-footed stand alone tub to make a grand statement.
Wagner Master Bath
It was time to update our client’s master bath so that it could catch up with the rest of the house design. The floor and shower tile were stripped. The tub surround, vanity and toilet were removed.
Sheffield Lane Bathroom
After installing a new deck equipped with a hot tub, they wanted a bathroom/changing room for their bathing visitors. An addition off the back of the house made room for that plan.
Universal Luxury Bathroom
The homeowner wanted to create a clean and relaxing environment for the master bath in this new construction home. Function and accessibility were extremely important, so the plan had to incorporate Universal Design Principles to truly deliver a barrier-free living space. Aesthetically, the client wanted the look and feel to fit the rest of the home with a touch of opulence to deliver a relaxing in-home get-away.
McQuire Place Bathroom
With stark whites and contrasting wooden and earthy tones, this bathroom is an exemplary respite from even the most stressful days.
Respite on Reserve Drive
The homeowners for this space were in dire need of a refresh for their bathroom. To help introduce some more warmth and luxury to the space, radiant floor heating was added to the bathroom tile flooring. This makes for a warm welcome on those colder mornings or stepping out of the shower.
Are You Curious About Remodeling Costs?
Whether you're thinking about a bathroom, kitchen, basement remodel or, new home addition our pricing guides are here to help you understand what to expect before you begin your dream home remodeling project. Don't miss out on this valuable and FREE resource!

Additional Bathroom Resources
You will find a wealth of information below and inspirational ideas to make your own bathroom remodeling project a reality. At your convenience, please take a moment to read, review, and experience a small sampling of our extensive bathroom remodeling knowledge base. Enjoy.
- Sheffield Lane Bathroom
- 2nd Street Luxury Bath Suite
- Design Solutions for Compact
- Bathrooms,Luxury Home Steam Room
- Putting In A Shower or A Tub
- Creating Your Own In-Home Sauna
- Schoolhouse Lane Master Bath
- Popular Bathroom Upgrades
- How Long Does A Bathroom Remodel Take?




