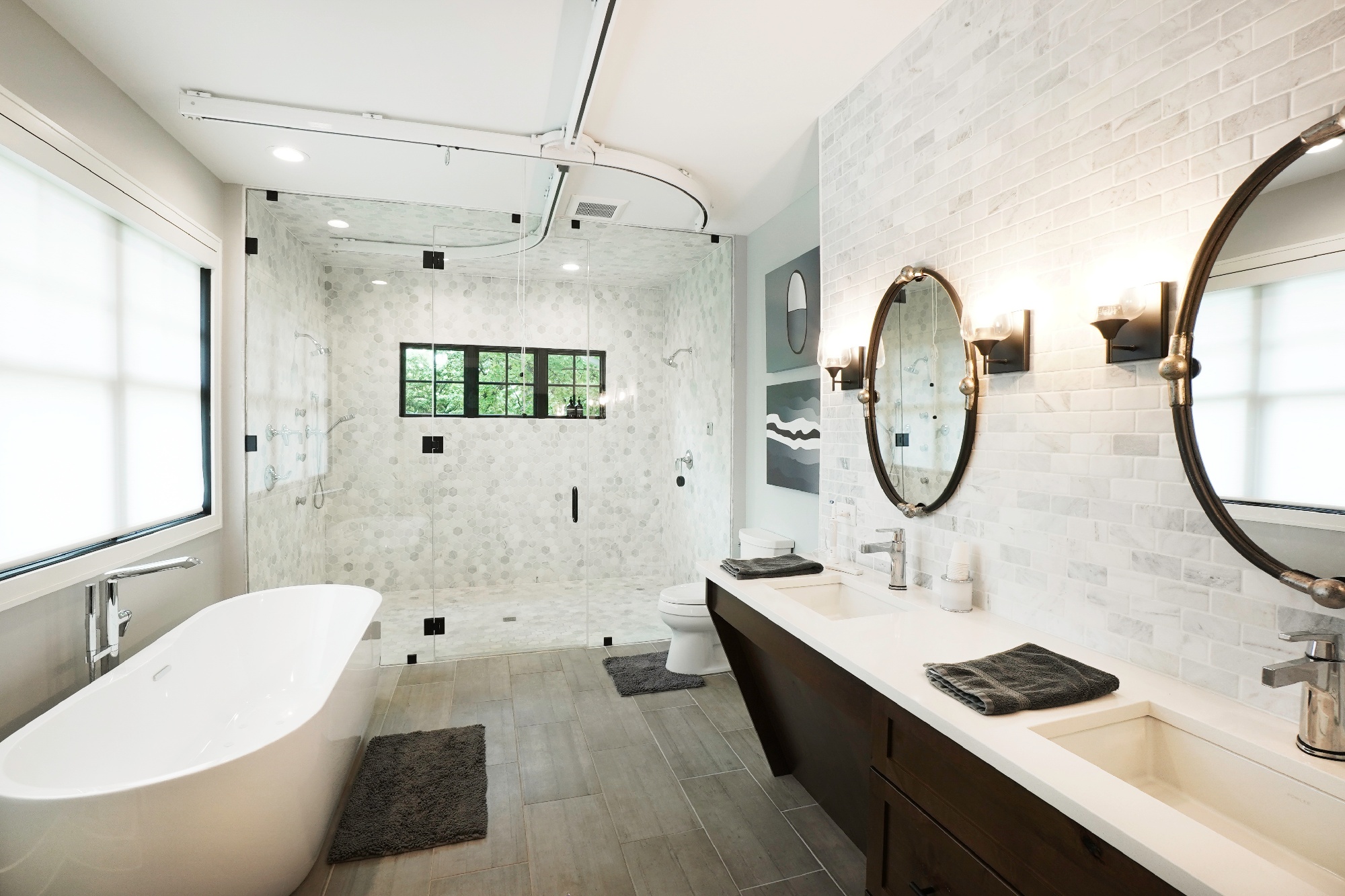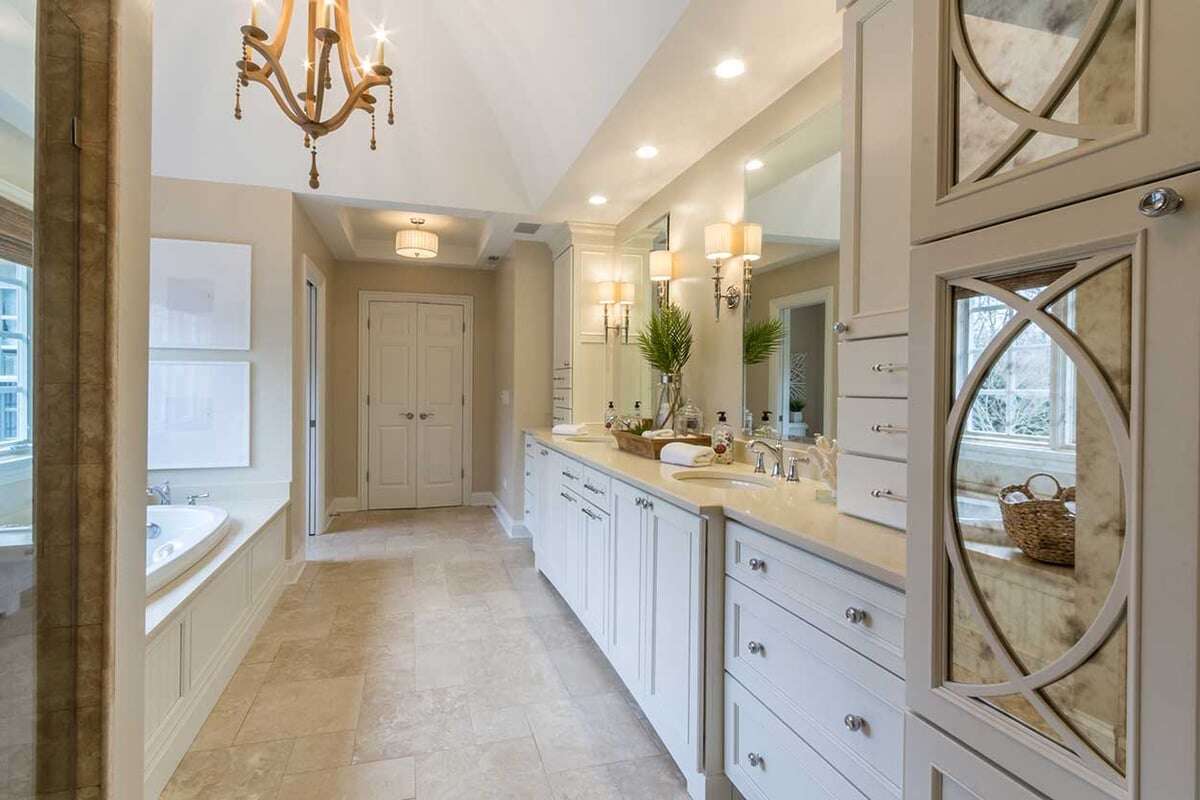Universal Luxury, Bathroom Remodel
The Project Scope
The homeowner wanted to create a clean and relaxing environment for the master bath in this new construction home. Function and accessibility were extremely important, so the plan had to incorporate Universal Design Principles to truly deliver a barrier-free living space. Aesthetically, the client wanted the look and feel to fit the rest of the home with a touch of opulence to deliver a relaxing in-home get-away.
The Project Challenges
Since the room would be used by family members with diverse abilities, the layout had to be accessible and manageable for assistive devices. The layout would need to function with a ceiling lift and track system to make ease of movement throughout the space a non-issue. The space needed to be beautiful in addition to functional so selections would need to be rich and soothing, not allowing the assistive technology to outshine the interior design.
The Results
The end design of this master bath is timeless, clean, and simple. The room features a classic marble, extra-wide and extra-deep, shower with a curbless shower pan. This design provides a walk-in or roll-in entrance creating an environment that is inherently accessible to all. An added extravagance is the steam shower feature that takes this bath to the next level in luxury.
The richness of the walnut cabinetry contrasts yet complements the opulence of the marble found in the shower and maintains the look and feel of the rest of the home. The angular custom cabinets of the vanity create a refined presence and take a roll-under sink to a new level.
The ceiling lift and track system allows for more independence and addresses individualized needs to make the space truly function. The additional space on either side of the commode increases accessibility as well and the large soaker tub is the perfect finishing touch to this in-home retreat. Ultimately, this universally designed space is modern and fresh - using natural elements to create a relaxing, swoon-worthy bath.
Project Management: John Vendafreddo, HDC
Interior Design: Amy Hogan, HDC & Megan Paul & Audrey Grubel, Vara Design
Architecture: Dan Marshall and Team, Marshall Architects
Project Photography: Andrew Young Photography
![]() This is An HDC By DESIGNER Project: Vara Design
This is An HDC By DESIGNER Project: Vara Design

Client Reviews
For more than 25 years Hogan Design & Construction (HDC) has gone beyond building. We're proud that so many of our clients, past and present, have taken the time to tell their HDC story.
Our Services
Our design-build, custom-tailored, are made just for you and your home project. Whether you're planning a small home refresh or a full-scale dream overhaul, the experts at HDC can help you realize your vision.
Our Process
Hogan Design & Construction's proven process has been developed and honed since our inception. We have built a reputation based on our integrity, dependability, high-quality work, and excellent customer service.
Remodeling Checklists
Looking to learn more about remodeling? Our specially curated remodeling checklists are designed to provide you with up-to-date remodeling information, current trends, and helpful tips.
Schedule A Consultation
At Hogan Design & Construction, our goal is to make our clients’ dreams for their home a reality and to give our customers the best building experience possible. We also understand that hiring a remodeler and/or builder is a big investment and finding the right partner is key to a project’s success for everyone involved.
If you are planning renovations, or even just contemplating them, we would be happy to answer any of your questions and discuss the vision you have for your space. Schedule your free consultation today.







