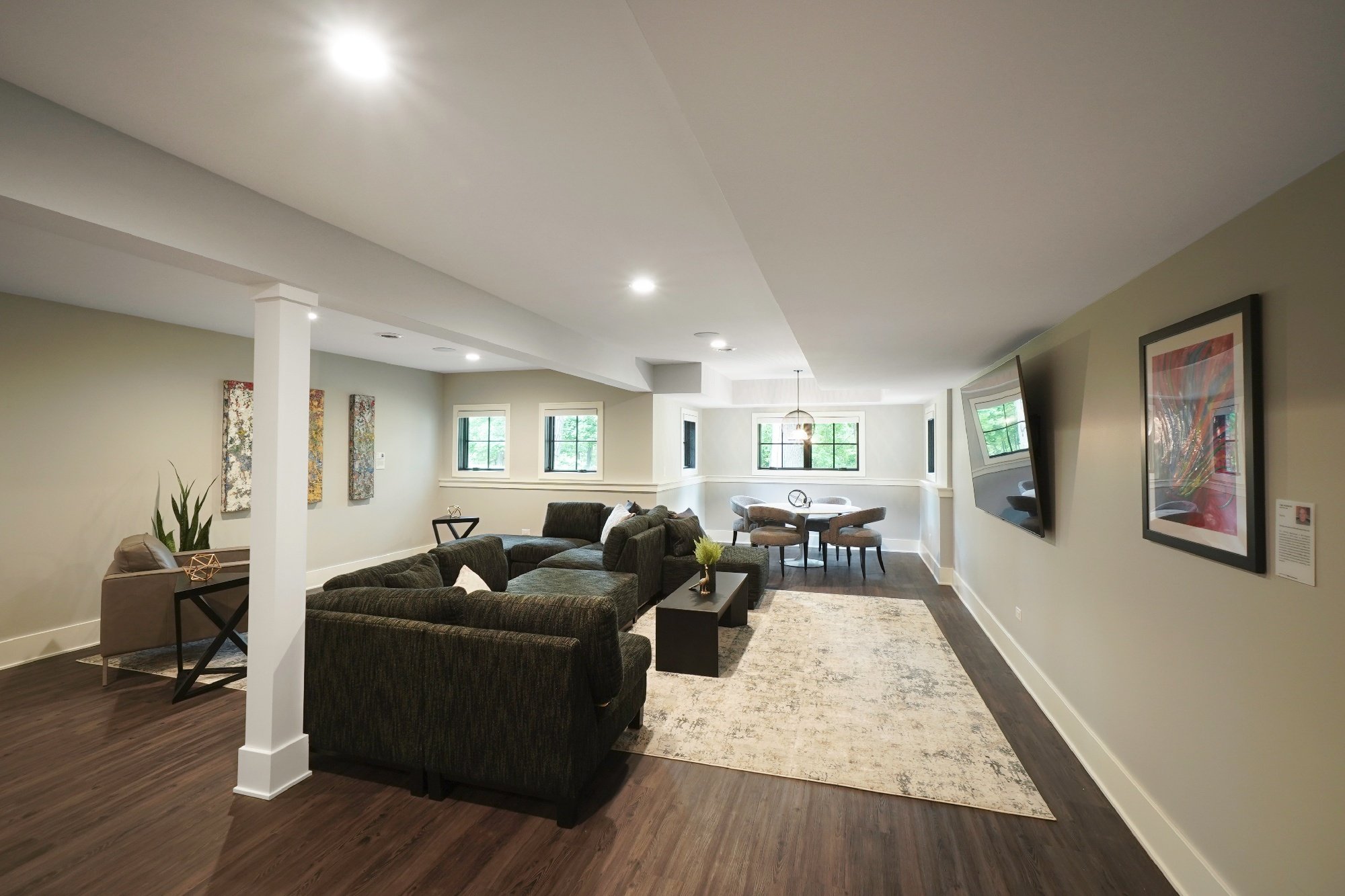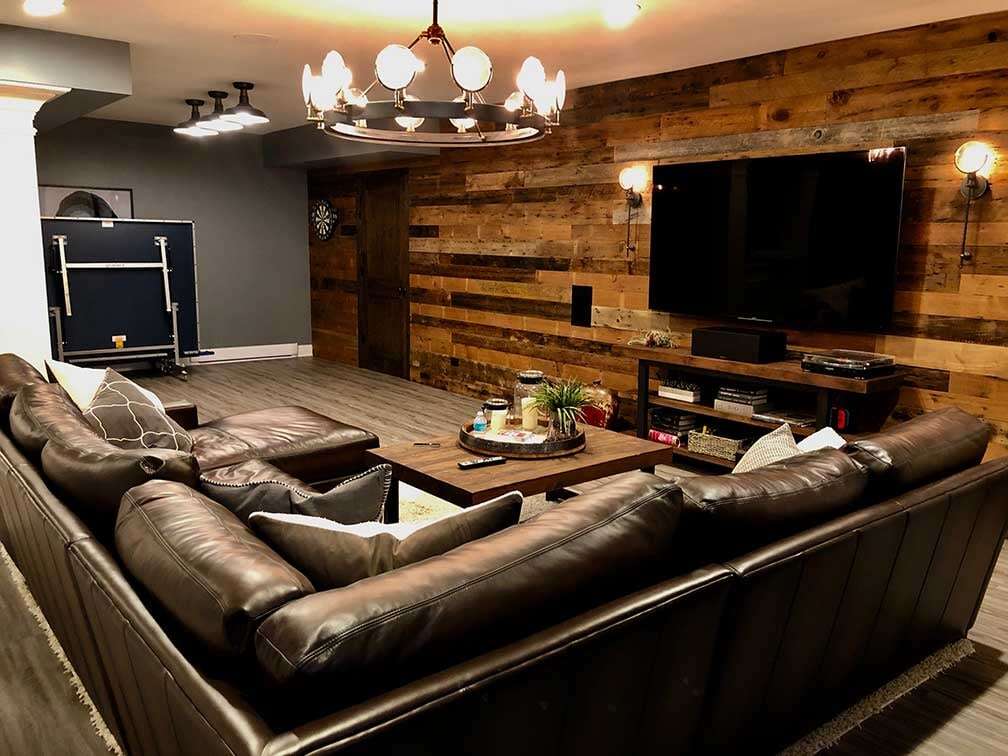Universal Luxury, Basement Remodel
The Project Scope
The basement of this new custom build needed to serve as the indoor entertainment hub for the homeowner and children. The family imagined a space that would grow with the kids and mold to their evolving interests. They also envisioned an area in which they could host guests, poker nights and watch the big game with friends.
The space needed to incorporate universal design principles. They wanted a bar for entertaining with a flexible lounge, dining, and media viewing space. To make it the ultimate area for amusement, the design plan included a temperature-controlled wine cellar, a home theater, a bathroom, guest bedrooms, and a fitness/ballet room. Additionally, it was to include much-needed storage space.
The aesthetic was to be warm and inviting with a transitional feel that would work to marry some more traditional design elements with their contemporary art collection. The main room would include natural stone and wood but maintain a lighter color palette to prevent the subterranean space from feeling too dark.
The Project Challenges
Since the residence would be used by family members with diverse abilities, the layout had to be accessible and manageable for everyone. The bar and entertainment area was designed to be flexible and open. The flow of the entire floor needed to provide adequate room to allow comfortable passage for assistive devices. And, the transitions from room to room needed to be seamless. Materials needed to meet the family’s needs in functionality but also deliver on the homeowner’s sophisticated taste.
The Results
This basement proved function can also result in a luxurious space that every homeowner would enjoy. The adaptable lounge space is perfect for small and large gatherings. An elevator from the main floor to the basement ensures accessibility for all. The in-home theater is state of the art and is sure to provide entertainment no matter the age of the user. The fitness room currently serves as a practice dance space and physical therapy/rest space.
Project Management: John Vendafreddo, HDC
Interior Design: Amy Hogan, HDC & Megan Paul & Audrey Gruebel, Vara Design
Architecture: Dan Marshall and Team, Marshall Architects
Project Photography: Andrew Young Photography
![]() This is An HDC By DESIGNER Project: Vara Design
This is An HDC By DESIGNER Project: Vara Design

Client Reviews
For 25 years Hogan Design & Construction (HDC) has gone beyond building. We're proud that so many of our clients, past and present, have taken the time to tell their HDC story.
Our Services
Our design-build, custom-tailored, are made just for you and your home project. Whether you're planning a small home refresh or a full-scale dream overhaul, the experts at HDC can help you realize your vision.
Our Process
Hogan Design & Construction's proven process has been developed and honed since our inception. We have built a reputation based on our integrity, dependability, high-quality work, and excellent customer service.
Remodeling Checklists
Looking to learn more about remodeling? Our specially curated remodeling checklists are designed to provide you with up-to-date remodeling information, current trends, and helpful tips.
Schedule A Consultation
At Hogan Design & Construction, our goal is to make our clients’ dreams for their home a reality and to give our customers the best building experience possible. We also understand that hiring a remodeler and/or builder is a big investment and finding the right partner is key to a project’s success for everyone involved.
If you are planning renovations, or even just contemplating them, we would be happy to answer any of your questions and discuss the vision you have for your space. Schedule your free consultation today.








