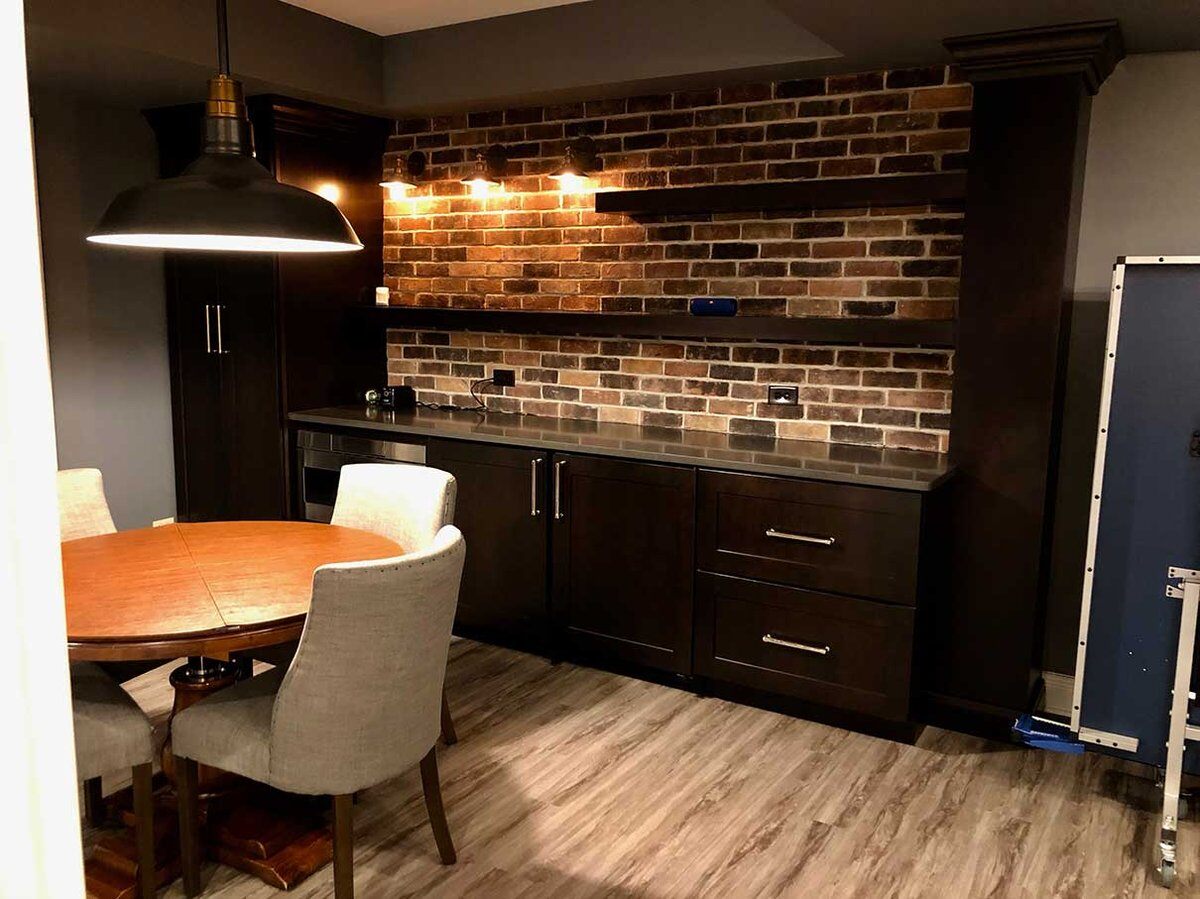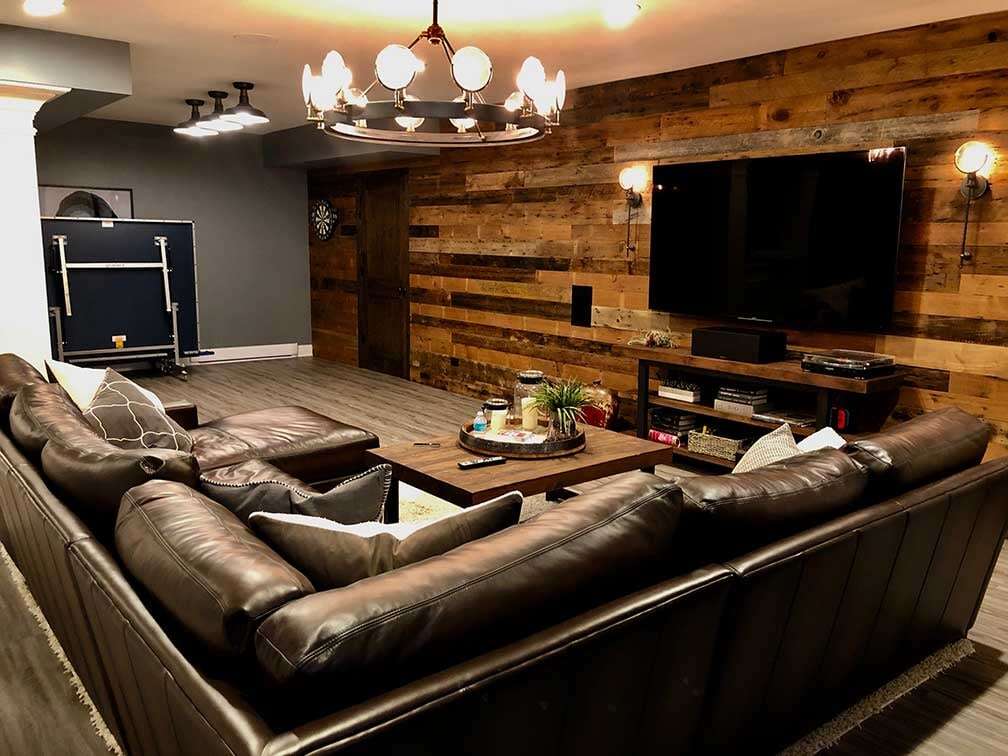Fulton Basement Geneva, Illinois
The homeowner’s basement space was no longer meeting the needs of their family. Their daughters were now teens and they wanted to convert the old play space into a spot for entertaining and to meet their current lifestyle.
In the main entertaining space, we installed Luxury Vinyl Flooring and a reclaimed barn wood wall the length of the room. A new door was also built to match the reclaimed wood tones and blend into the space. Two zones were defined along the long wood wall - a media space and gaming space to fit their ping pong table. A large television was mounted in the center of the media zone flanked by two modern vintage sconces. A media console sits below to house electronics.
A dry bar was constructed along the wall just off of the stairway. Cabinets and quartz countertops were installed along with a microwave drawer to be used for entertaining prep or for a quick snack. A brick facade was added to the wall above the bar with two cascading, floating shelves and three sconces creating an eye-catching design. A table that seats four centered under a new fixture seats the family of four and defines the eat-in space. In the recessed nook off the stairs, opposite the dry bar, a wet bar was installed. A brick facade is featured above as well to tie it to the eat-in space and create additional texture and interest. Two sconces that match those found above the dry bar also create continuity between the two spaces.
In the exercise room, we added shock-absorbing gym flooring to finish the space. In the music room, we removed the double french door and centered a single french door on the wall. Lastly, we added a shelving unit with undermount lighting to create a library in the now music room/study.
![]() VIEW Our Complete Basement Portfolio
VIEW Our Complete Basement Portfolio
![]() This is An HDC By DESIGNER Project: Haven Design Group.
This is An HDC By DESIGNER Project: Haven Design Group.

Client Reviews
For 25 years Hogan Design & Construction (HDC) has gone beyond building. We're proud that so many of our clients, past and present, have taken the time to tell their HDC story.
Our Services
Our design-build, custom-tailored, are made just for you and your home project. Whether you're planning a small home refresh or a full-scale dream overhaul, the experts at HDC can help you realize your vision.
Our Process
Hogan Design & Construction's proven process has been developed and honed since our inception. We have built a reputation based on our integrity, dependability, high-quality work, and excellent customer service.
Remodeling Checklists
Looking to learn more about remodeling? Our specially curated remodeling checklists are designed to provide you with up-to-date remodeling information, current trends, and helpful tips.
Schedule A Consultation
At Hogan Design & Construction, our goal is to make our clients’ dreams for their home a reality and to give our customers the best building experience possible. We also understand that hiring a remodeler and/or builder is a big investment and finding the right partner is key to a project’s success for everyone involved.
If you are planning renovations, or even just contemplating them, we would be happy to answer any of your questions and discuss the vision you have for your space. Schedule your free consultation today.










