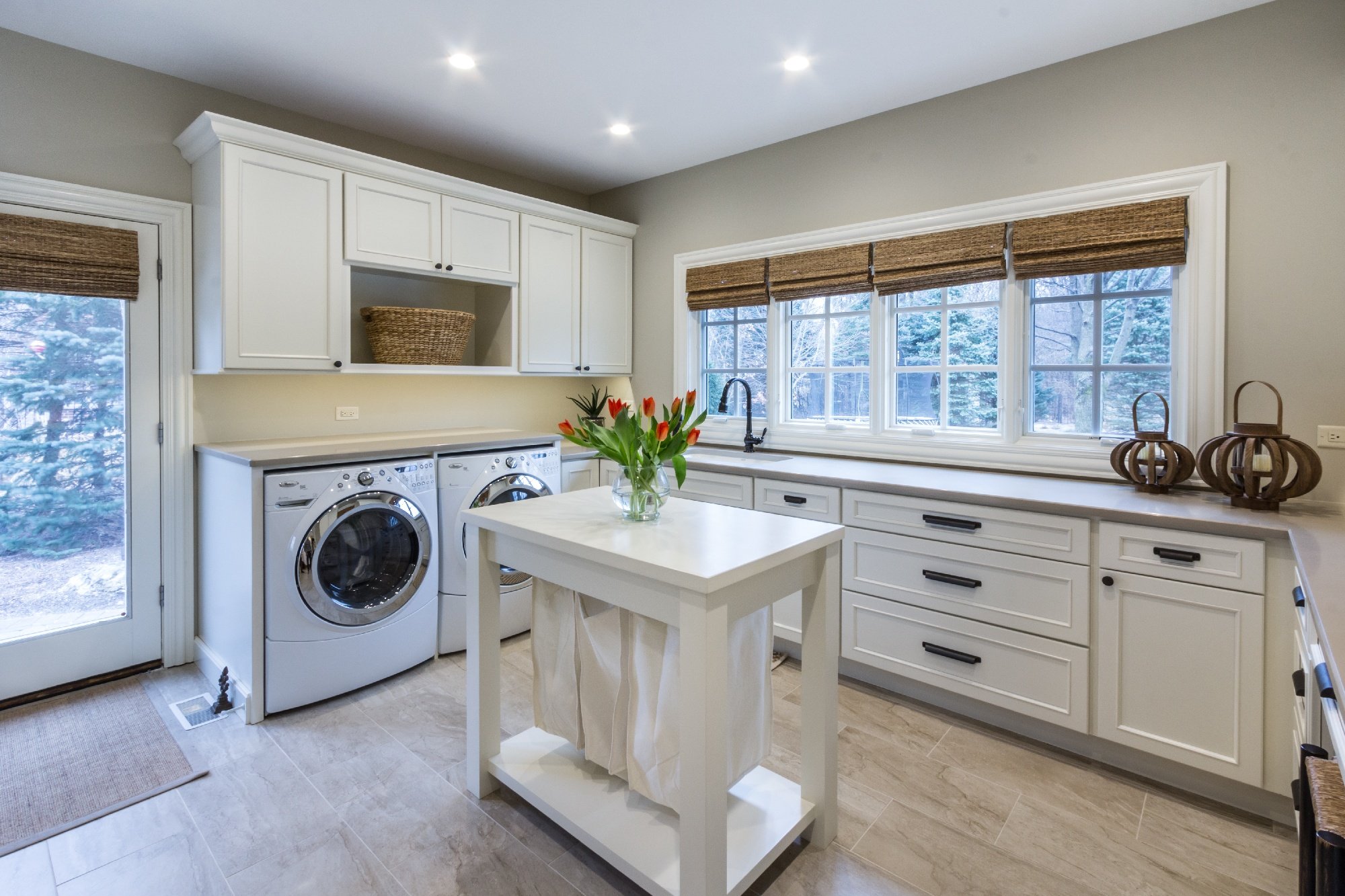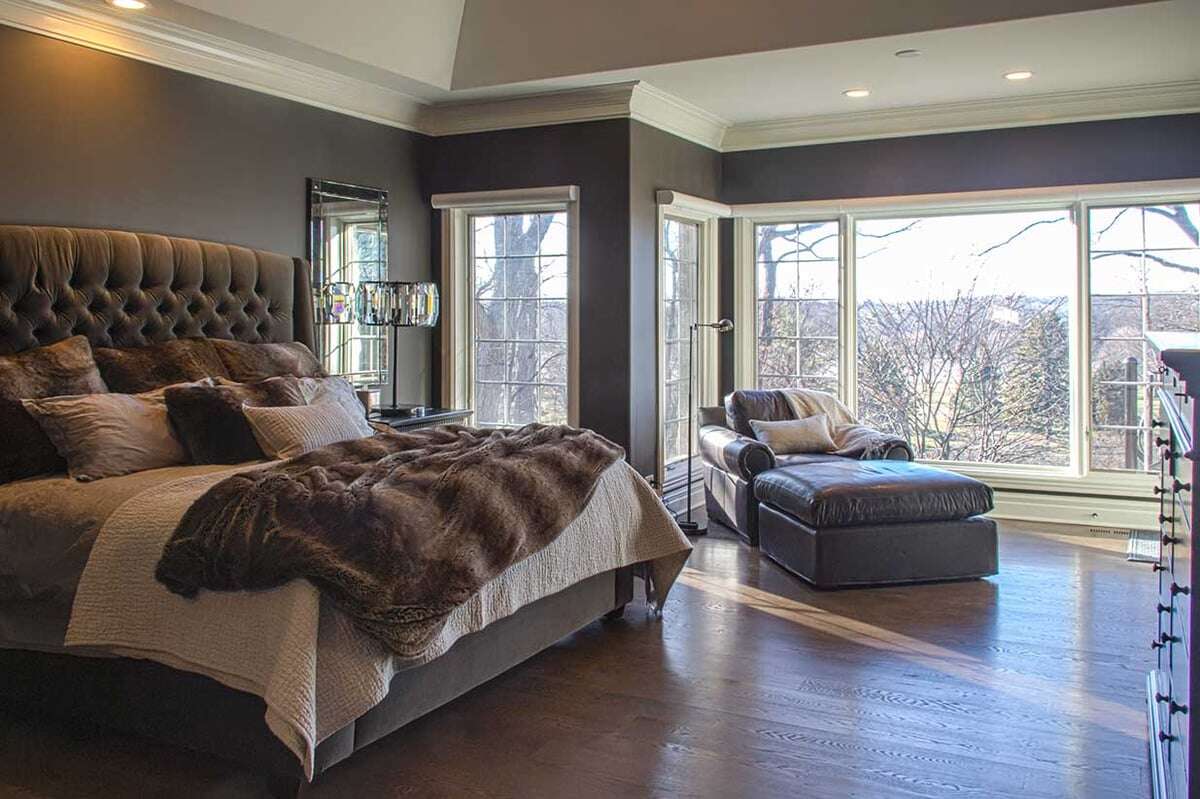Saddleridge House Warrenville, Illinois
Our clients were looking to update and add space to their home. They wanted to create a grand, yet inviting, feel throughout their house.
In the master suite, they added architectural elements to deliver an elegant and stately feel to the bath and closet specifically. Custom cabinetry was installed throughout to meet the couple’s needs. The shower space was expanded and the tub, surround and loo were updated to create a luxurious respite in the bathroom. The customized closet space was created to provide ample storage and counter space for getting dressed and ready.
The laundry room renovation created a large multi-purpose space with defined zones that solved the family’s organizational challenges. The entryway off the garage was designed to be a mudroom space that would meet the needs of the family.
In addition to providing convenience for those members of the family and visitors that love to swim, the laundry zone was reconfigured to provide ample space for folding, drying and sorting with the increased countertops and a center folding station.
An office space was also added to help contain and organize. Floors were tiled to make for easy clean up from those entering and exiting the home. Custom cabinetry was installed throughout.
In the bathroom, plumbing was installed to accommodate the new vanity sink and toilet in the space. The mirror and accent lighting was chosen to match the poolside and client’s style.
The kitchen was expanded and the flow improved to allow for easier entertaining and cooking.
The walls and trim of the main living areas were painted to create a visual flow and greater connection between rooms. The powder room off the front door entry was updated as well, adding a new sink and mirror to introduce new architectural interest into the space. Sconces were added to either side of the mirror to finish the look.
To see more project photos and learn more details about this incredible renovation, please visit the kitchen and bath portfolios.
![]() This is An HDC By DESIGNER Project: Haven Design Group.
This is An HDC By DESIGNER Project: Haven Design Group.

Client Reviews
For 25 years Hogan Design & Construction (HDC) has gone beyond building. We're proud that so many of our clients, past and present, have taken the time to tell their HDC story.
Our Services
Our design-build, custom-tailored, are made just for you and your home project. Whether you're planning a small home refresh or a full-scale dream overhaul, the experts at HDC can help you realize your vision.
Our Process
Hogan Design & Construction's proven process has been developed and honed since our inception. We have built a reputation based on our integrity, dependability, high-quality work, and excellent customer service.
Remodeling Checklists
Looking to learn more about remodeling? Our specially curated remodeling checklists are designed to provide you with up-to-date remodeling information, current trends, and helpful tips.
Curious About How Much Your Whole Home & Addition Remodeling Project Will Cost?
Unfortunately, it is not as simple as a cost per square foot. View our pricing guide to learn the average cost of a whole home remodel or an addition depending on whether you want a refresh, a full renovation, or your dream home.

Schedule A Consultation
At Hogan Design & Construction, our goal is to make our clients’ dreams for their home a reality and to give our customers the best building experience possible. We also understand that hiring a remodeler and/or builder is a big investment and finding the right partner is key to a project’s success for everyone involved.
If you are planning renovations, or even just contemplating them, we would be happy to answer any of your questions and discuss the vision you have for your space. Schedule your free consultation today.














