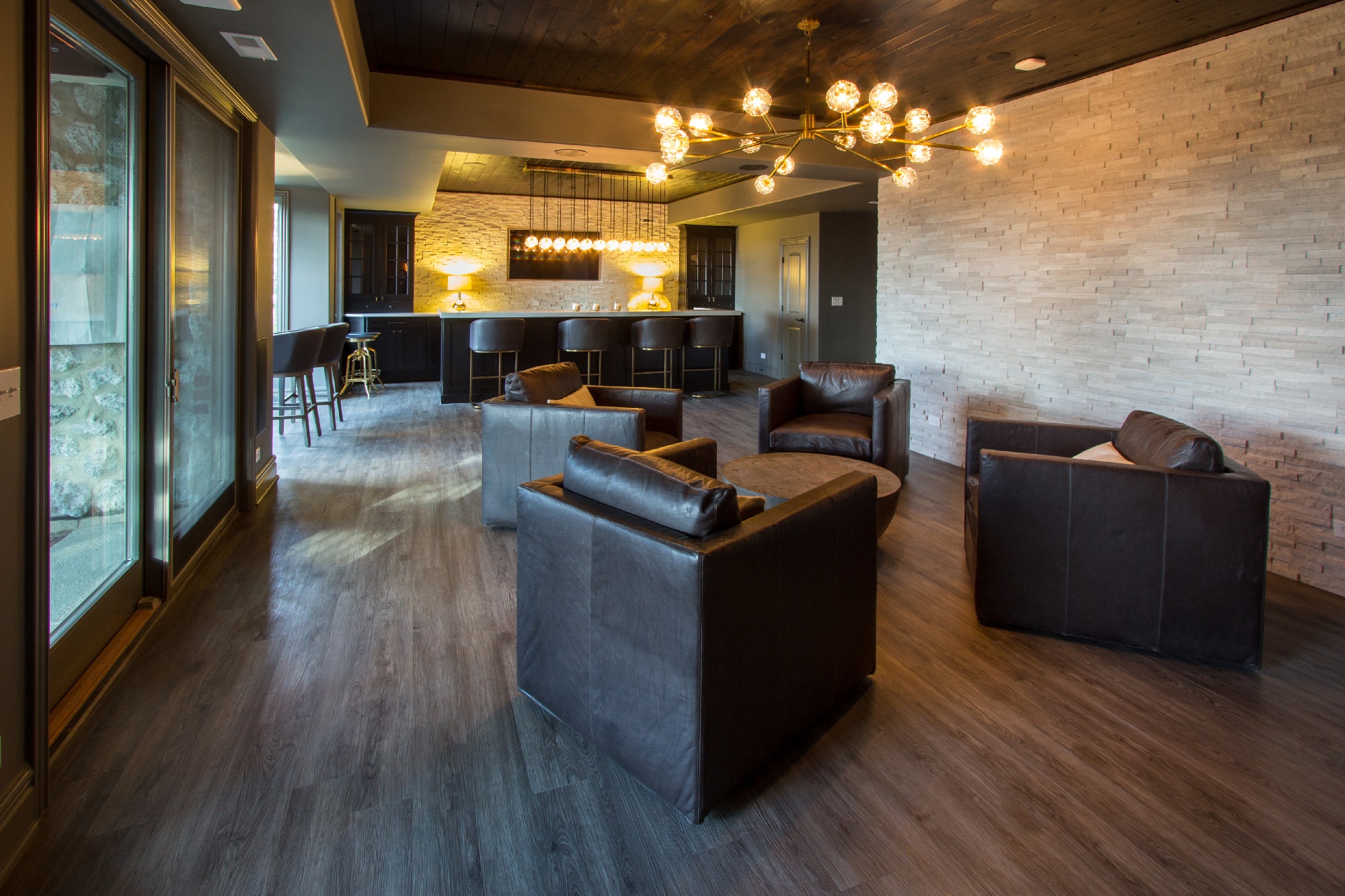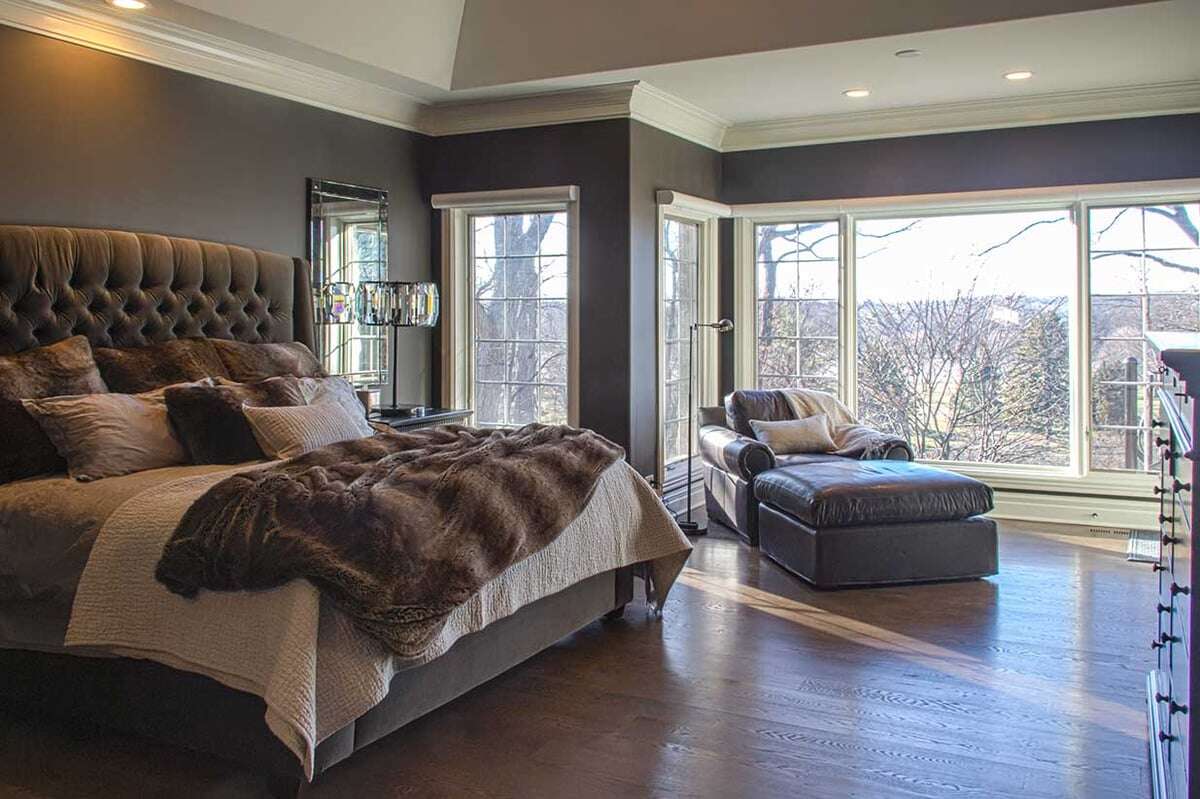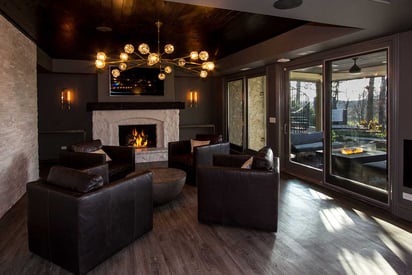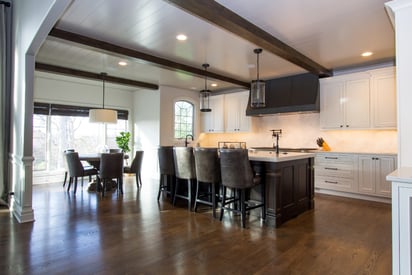2nd Street Luxury Whole House St. Charles, Illinois
Our clients purchased a home that had been built in 2006 and wished to update the space to meet their lifestyles and needs. With a teen daughter and a pension to entertain, they decided to start fresh, from top to bottom.
The entire 6,000-square-foot house was gutted and updated with new plumbing and electrical as well as state-of-the-art Smart Home technology. The oak flooring was refinished upstairs. On the main level, bathrooms were tiles and in the basement, Luxury Vinyl Flooring was installed in the basement.
The master bedroom was redesigned and a deck was built off the room to look upon the tiered, landscaped grounds. A large office space was created. The four additional bedroom spaces were updated to make this five-bedroom home ready for their child and any additional guests.
On the main level, an open floor plan with a grand room was renovated to create an elegant space for entertaining. The chef’s kitchen complete with all the bells and whistles opens up to the living area. The fireplace surround was re-tiled and the chimney was painted to create a clean and timeless look. The beautifully finished dining zone was created and a wet bar was strategically placed. The open layout ensures that, no matter where you are within the space, you feel connected to others throughout the main floor.
All five bedrooms were updated including the main-floor master suite, their daughter’s room, and the additional guest bedrooms. The four full and two half baths were also updated to their liking, bringing in state-of-the-art Smart Home technology specifically to the master bath. And, a large office was designed to meet the client’s needs.
The walk-out basement renovation included a full bar, fireplace, wine cellar, home theater, gym, on-suite guest bedroom, and powder room - any entertainer’s dream. A convertible covered patio delivers an indoor-outdoor space perfect for getting closer to nature.
The tiered, landscaped grounds feature beautiful stone paths and platforms, a hot tub, and a patio equipped with an elegant fire pit.
To see more photos and learn more details about this incredible project, please visit the individual room portfolios.
![]() This is An HDC By DESIGNER Project: Haven Design Group.
This is An HDC By DESIGNER Project: Haven Design Group.

Client Reviews
For 25 years Hogan Design & Construction (HDC) has gone beyond building. We're proud that so many of our clients, past and present, have taken the time to tell their HDC story.
Our Services
Our design-build, custom-tailored, are made just for you and your home project. Whether you're planning a small home refresh or a full-scale dream overhaul, the experts at HDC can help you realize your vision.
Our Process
Hogan Design & Construction's proven process has been developed and honed since our inception. We have built a reputation based on our integrity, dependability, high-quality work, and excellent customer service.
Remodeling Checklists
Looking to learn more about remodeling? Our specially curated remodeling checklists are designed to provide you with up-to-date remodeling information, current trends, and helpful tips.
Curious About How Much Your Whole Home & Addition Remodeling Project Will Cost?
Unfortunately, it is not as simple as a cost per square foot. View our pricing guide to learn the average cost of a whole home remodel or an addition depending on whether you want a refresh, a full renovation, or your dream home.

Schedule A Consultation
At Hogan Design & Construction, our goal is to make our clients’ dreams for their home a reality and to give our customers the best building experience possible. We also understand that hiring a remodeler and/or builder is a big investment and finding the right partner is key to a project’s success for everyone involved.
If you are planning renovations, or even just contemplating them, we would be happy to answer any of your questions and discuss the vision you have for your space. Schedule your free consultation today.













