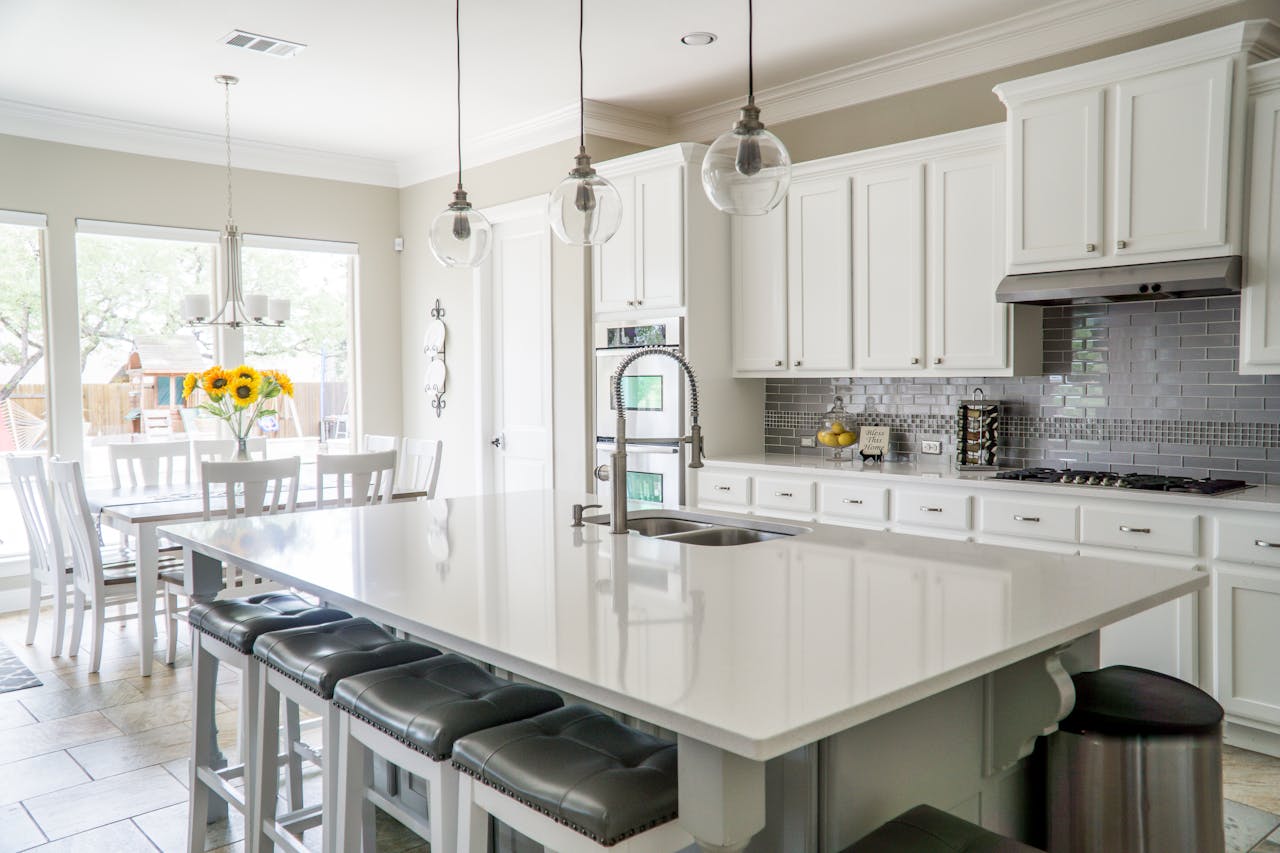Our Checklist
1. Rectangular Islands: These are the most common type, offering ample workspace and easily accommodating seating on one or both sides. Perfect for larger kitchens.
2. L-shaped Islands: Great for maximizing corner space and creating distinct zones for food prep, cooking, and entertaining.
3. Galley Islands: Ideal for narrow kitchens, providing a long and narrow workspace without sacrificing floor space.
4. Peninsula Islands: Attached to one side of the kitchen, these islands offer extra counter space and can double as a breakfast bar or open up the kitchen to other living areas.
5. Round or Oval Islands: Perfect for smaller kitchens or creating a softer look, these space-saving shapes can still comfortably seat two or three people.
6. Storage Solutions: Utilize drawers, cabinets, and open shelves to store pots, pans, appliances, cookbooks, or dishes.
7. Integrate Appliances: Consider adding a sink, cooktop, or dishwasher to your island, creating a multifunctional workspace.
8. Include Seating: Add bar stools or chairs to transform your island into a casual dining area or a gathering space for family and friends.
9. Match Your Existing Cabinets: Maintain a cohesive look by choosing materials and finishes that complement your existing kitchen cabinetry.
10. Create A Statement Piece: Opt for contrasting colors, textures, or unique features like butcher block countertops or open shelving to make your island a focal point.
11. Embrace A Mobile Island: If you're short on space or budget, consider a portable kitchen island that offers additional prep space and storage when needed and is easily tucked away when not in use.
12. Consider the Traffic Flow: Ensure there's enough space between the island and surrounding counters and appliances for comfortable movement.
13. Choose the Right Height: Standard island height is around 36 inches, but it can be adjusted to match the height of your countertops or bar stools.
14. Lighting: Pendant lights or spotlights can add task lighting and enhance the overall ambiance of your kitchen.
By considering these ideas and designs, you can create a kitchen island that perfectly complements your life. No matter your needs, a well-designed kitchen island can transform your kitchen into the heart of your home, not just a space for cooking, but a hub for gathering, conversation, and creating memories.
If you're looking to transform your kitchen, bathroom, basement, add an addition, and more, the qualified, award-winning, and creative team at HDC can help! Please take a moment to browse our extensive portfolio of remodeling projects and remodeling blog, learn more about our pricing guides, or take a moment to learn more about our design-build remodeling services. For more information or to schedule a no-obligation home or virtual consultation, simply fill out the form below, or give us a call at (630) 991-8700. Thank you for your interest in HDC.


